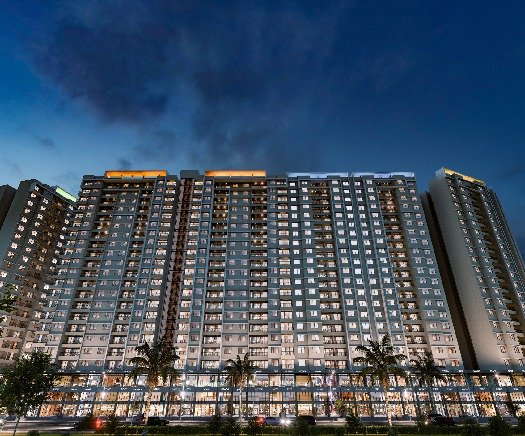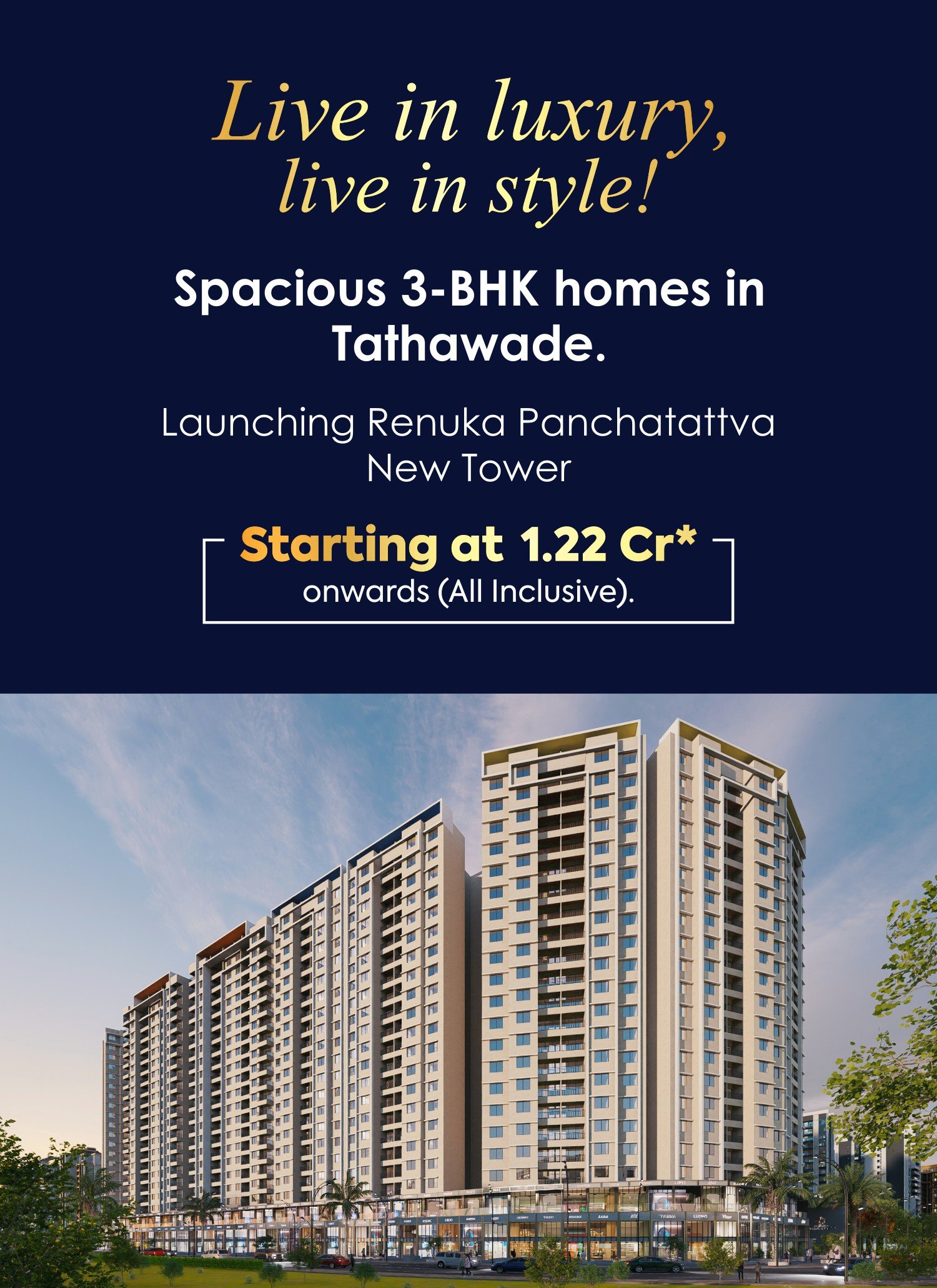Renuka Pancha-Tattva - Spacious 2 & 3 BHK Homes In Tathawade
Experience modern living at its finest at Renuka Pancha-Tattva, where luxury meets affordability in Tathawade. Our carefully crafted 2 & 3 BHK apartments redefine city living, offering comfort, convenience, and style in every corner. With spacious designs and top-notch amenities, your dream home awaits in the heart of Tathawade.
Whether you're a first-time homebuyer, a growing family, or an investor looking for promising returns, Renuka Pancha-Tattva offers the perfect opportunity to own a piece of paradise in one of Pune's most sought-after locations.

Connectivity
At Renuka Pancha-Tattva, connectivity is not just a feature but a way of life. Enjoy easy access to work, leisure, and essentials from our prime location.
At Renuka Pancha-Tattva, connectivity is not just a feature but a way of life. Enjoy easy access to work, leisure, and essentials from our prime location.
Tathawade Chowk
2 Mins
Bhumkar Chowk
3 Mins
Metro Station
5 Mins
Dange Chowk
5 Mins
Mumbai Pune Highway
3 Mins
Vision One Mall
3 Mins
Phoenix Market City
5 Mins
Ashwini International School
2 Mins

The Academy School
5 Mins
Orchids The International School
5 Mins
Podar International School
5 Mins
Indira College
3 Mins
Aditya Birla Hospital
10 Mins
Pulse Multispeciality Hospital
3 Mins
Eon IT Park
5 Mins
Hinjewadi IT Park
10 Mins
Why Choose Renuka Pancha-Tattva?
Prime Location
Nestled in the heart of Tathawade, our residences enjoy excellent connectivity to Hinjewadi IT Park, the Pune-Mumbai Expressway, and major educational institutions, making it an ideal choice for professionals and families alike.
Thoughtfully Designed Spaces
Experience the joy of spacious living with our thoughtfully designed layouts, ensuring ample natural light and ventilation in every corner of your home.
Modern Amenities
Immerse yourself in a world of luxury with our array of modern amenities, including a well-equipped gymnasium, swimming pool, landscaped gardens, children's play area, and more, designed to cater to your every need and desire.
Quality Construction
Built to the highest standards of quality and craftsmanship, our residences promise durability and longevity, ensuring that your investment stands the test of time.
Specifications
Indulge in Comfort: Explore the Specifications of Our Thoughtfully Designed 2 & 3 BHK Homes, Crafted for Your Every Need.
Indulge in Comfort: Explore the Specifications of Our Thoughtfully Designed 2 & 3 BHK Homes, Crafted for Your Every Need.
- Designer Vitrified Tile flooring of min. size of 600mm x 600 mm / 450 x 450 on all landing floors / common lobbies
- Designer Vitrified Tile flooring of min. size of 800mm x 800 mm / 600 x 1200 in all rooms
- Anti-skid ceramic / vitrified tile flooring in Bathrooms / Terraces / Balconies
- Pearl Black Granite / Steel Grey Granite / Equivalent Granite For window cills.
- Wooden Tile flooring in 3rd room flooring of 3 BHDK Apartment.
- All External Walls in RCC with Alluminium form work Shuttering.
- Textured design for external walls.
- All Internal Walls Gypsum with levelled in Plum and Line.
- All Internal Ceiling putty finished
- Superior Semi Acrylic paint for external walls
- Superior emulsion paint for Internal walls.
- L - Type Kitchen Platform with Black Granite Top. Stainless Steel Sink
- Designer Kitchen Dado Wall Tiles upto window lintel level
- High Chrome Plated Brass Hot & Cold 4 Way Divertor
- Potable Drinking Water in the Kitchen.
- Concealed plumbing with premium quality CPVC / UPVC / PVC pipes.
- Electrical point provision for Kitchen Chimney, Microwave & Convectional ovens.
- Plumbing point provision for water purifier, washing machine/drier.
- Provision for Exhaust Fan.
- Provision for washing machine Area
- Anti-Cockroach / Floor traps for all water outlets
- Designer Toilet Walls & Floor tiles in All Bathrooms
- White coloured sanitary bathware (Wash Basin & Water Closet)
- High Chrome Plated Asian / Jaguar - Florentine/Florence range of Brass Taps & Faucets in all bathrooms
- All Bathrooms to have Health Faucets
- Provision for Exhuast Fan in all Bathrooms.
- Provision & Fitting Boiler / Geyser in Only Common bathroom.
- Concealed plumbing with premium quality CPV / UPVC / PVC pipes
- Anti-Cockroach / Floor traps for all water outlets
- Solar water boiler fitted on terrace to give hot water in Only Master bathroom.
- 8'0" high Marble/Granite door frames / Laminate doors with S.S. pin hinges
- Mortice Handle with cylinder locks
- Concealed electrical copper wiring with circuit breakers.
- Earth Leakage Circuit Breakers in main electrical panel.
- A/C Points provided in each Bedroom.
- 2 way controlled light and fan point in each bedroom.
- Adequate electrical points in each room.
- Branded Premium quality (ISI marked) Switches in all rooms.
- Shuttered plug sockets to avoid accidental contact.
- Provision for TV Cable & Broadband connectivity.
- 24 Hr. Power back up for all Elevators & Common area lights.
- Only Provision for Invertor Back up for one light and one fan point in each room.
- M.S. painted grills to all windows.
- M.S. painted railings in terraces
- Video Door Phone
- Access control at the entry level and lobby level.
- Communication and security with Indoor screen and outdoor bell,
- with Mobile app integration.
- Built in Anywhere Intercom
- Third party brands integration with SIP IP technology.
- CCTV monitoring and live viewing through Indoor Screen.
- Sensors integration for Security.
- Provision for 300% parking at 3 levels.
- Well lit & numbered parking bays.
- Plenty of Parking space for visitors / guests.
- Easy access from building lobbies with wide staircases, elevators
- and walkways to gardens / podium / upper floors.
- Powder Coated Alluminium windows with clear float glass panes for windows.
- French Door / Powder Coated Alluminium doors with clear float glass panes in Attached to terrace.
- Powder Coated Alluminium louvred / Openable / fixed glass windows with opaque float glass in all bathrooms.
- 8'0" high solid timber; full size Main door frame with Laminate Door.
- 8'0" high solid timber; full size Bedroom door frame with Laminate Door.
- S.S. Mortice lock for all doors
- S.S. Pin Hinges for all doors.
Amenities
Experience Elevated Living: Explore Our Premium Amenities Designed for Your Comfort and Leisure.
Experience Elevated Living: Explore Our Premium Amenities Designed for Your Comfort and Leisure.
Site And Floor Plan



Get In Touch Today!
Unlock the door to your dream home with Renuka Panch Tattva - seize the opportunity today! Reach out and let's turn your real estate dreams into reality. Contact us now for personalized service and expert guidance on your property journey.

About : Renuka Realty
Renuka Realty is one of the fastest-growing real estate development companies in PCMC, Pune. With over 30 years of experience, we specialize in crafting exceptional homes and commercial spaces. Our unwavering dedication to quality and customer satisfaction has earned the trust of over 1000 families and businesses. Having successfully completed over 40 projects, we take pride in our meticulous attention to detail and commitment to excellence.
At Renuka Realty, we don't simply construct buildings; we nurture culture and transform dreams into reality.








